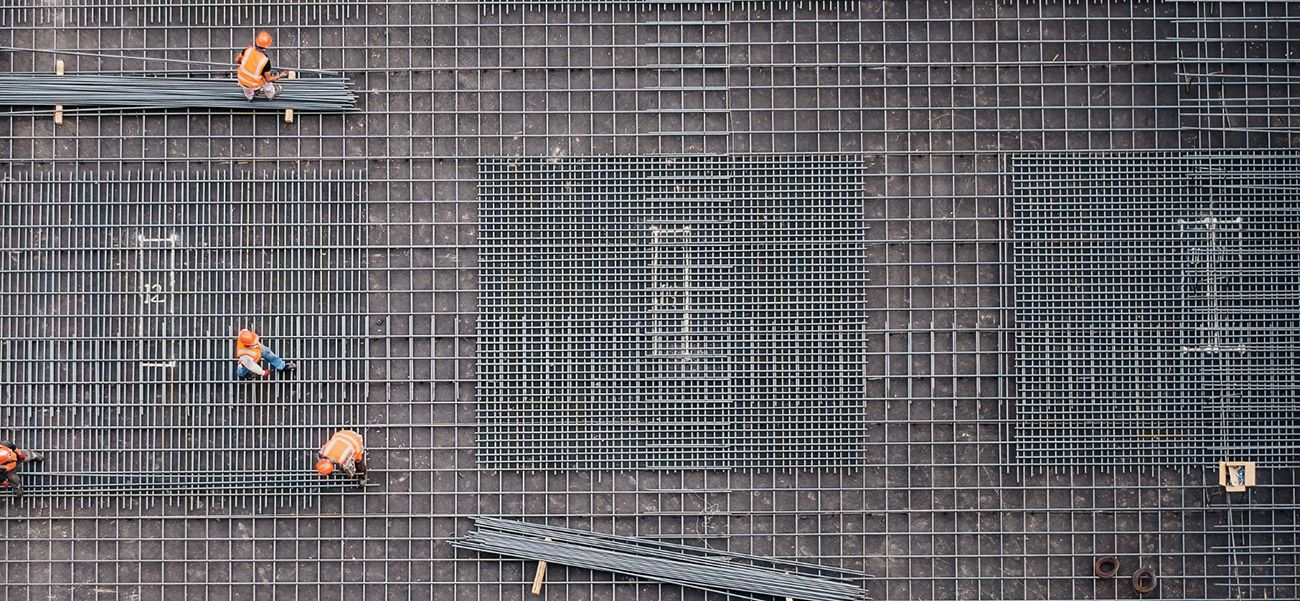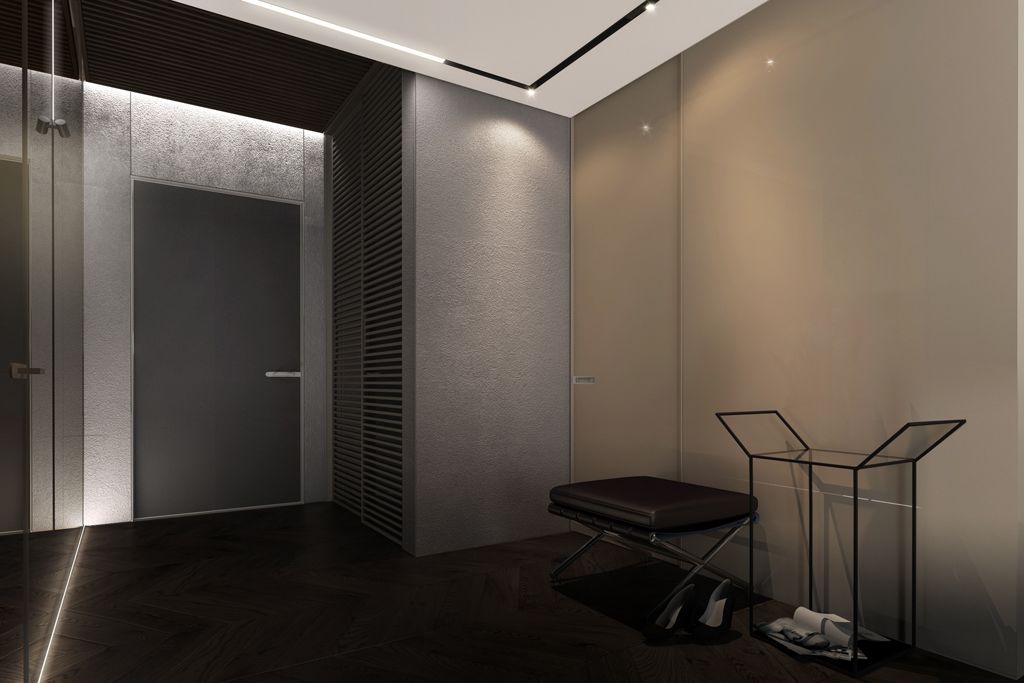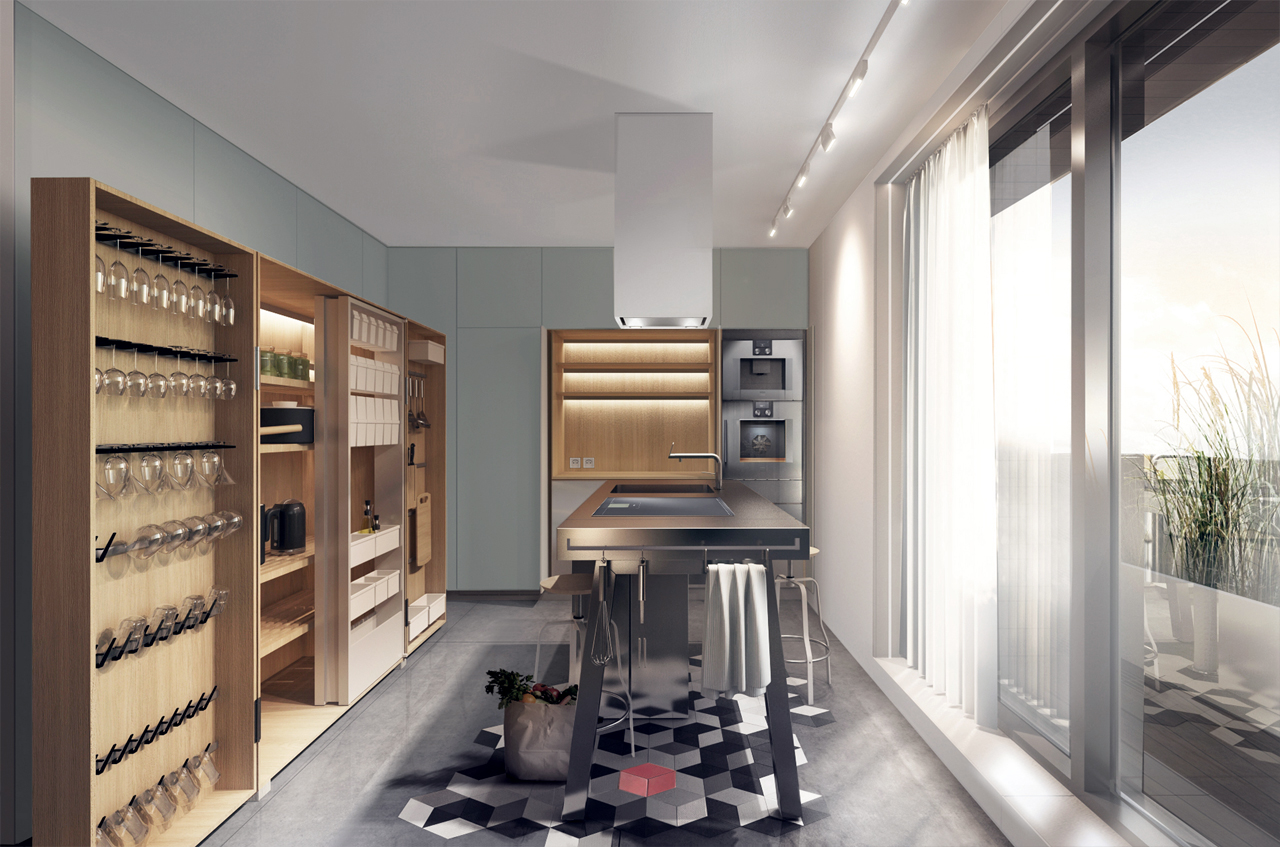Przemek Olczyk
Mobius Architects
The studio is famous for award-winning designs of unique houses that individually define the meaning of functionality and informal lifestyle.
Architect Przemek Olczyk created his own language of expression in the current of contemporary architecture. Together with his team, he designs unique spaces using the authenticity of materials and the emotions of architecture.
The studio implements buildings with residential, office and service functions as well as public buildings. Mobius projects are not only modern aesthetics, but also innovative technologies refined in detail.
The direct and non-stereotypical design approach of the studio allows for the implementation of spaces reflecting individual characteristics of customers, their lifestyle, and desires.
Each project is characterized by an original approach to shaped architecture, the form of which remains an expression of emotions resulting from relationships with people, place, nature.
The studio was included in the list of prestigious “50 most electrifying young studios in the world” according to the popular Wallpaper magazine. For their original approach, Mobius projects received numerous awards and distinctions in domestic and foreign competitions.



 See more
See more  See all projects
See all projects 
























































